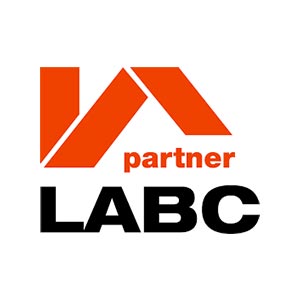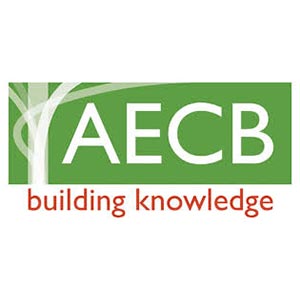Extensions and Loft Conversions
Rear Extension
Completion Date: 14 March 2022
LPS were instructed to design a statement rear extension to a dwelling in need of refurbishment.
The client briefed us on there requirment for a large open space which would allow for a kitchen/dining area, we designed a contemporary addition to the house utilising a vaulted ceiling to give maximum height and a feeling of openess, we paired this with aluminium section windows with french doors to force as much light into the property as possible.
Services Instructed
- Measure Site Survey
- Design and Preparation of Designs to obtain planning permission
- Submission to Local Council
- Building Regulation Drawings
- Submission to Local Authority Building Control


















