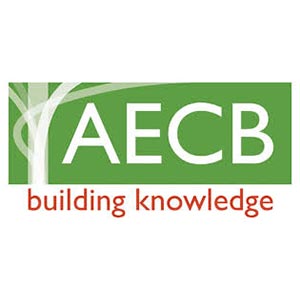Extensions and Loft Conversions
Conversion of a bungalow into a 1.5 storey dwelling
LPS were instructed to design and gain permission for a conversion of a bungalow into a 1.5 storey dwelling with two storey rear and front extensions and front porch.
Services Instructed
- Measured Site Survey
- Design and Preparation of Designs to obtain Council Approval
- Submission to Local Council
- Building Regulation Drawings
- Structural Calculations
- Submission to Local Authority Building Control


















