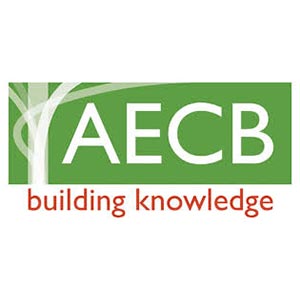Extensions and Loft Conversions
Two Storey Link and Internal Alterations
Completion Date: 01 September 2019
LPS Architecture were instructed by the current owner to sympathetically update and modernise the existing property designing a first story link, improving the floor layout and upgrading the thermal efficiency to make this dwelling a future proof eco friendly family home.
This beautiful Scandinavian style country house dates back to 1959 and was designed by renowned architect Sir Philip Dowson and based on an A-frame structure and a timber clad exterior. The outcome is this beautifully restored and sympathetically extended and updated family home with personal touches from the clients keen eye for furnishing and finishes.
Services Instructed
- Measure Site Survey
- Conceptual and Detailed Design work
- Management of Planning Application.
- Technical Drawings and Building Control Approval.


















