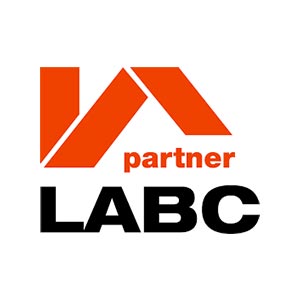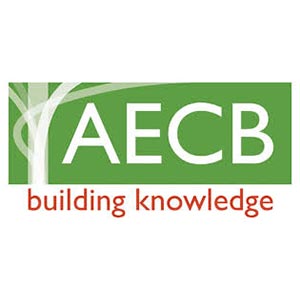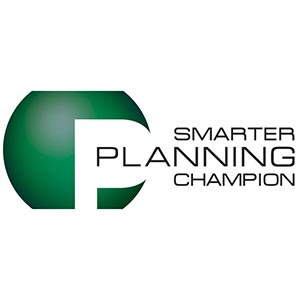Extensions and Loft Conversions
Rear/Side Extension
LPS were instructed to improve this already beautiful property with a feature extension.
The client briefed us on there requirement for a large open space which would allow for a kitchen/dining area, we designed a modern addition to the house utilising lead style cladding and a canter-leaver roof allowing for the floor to ceiling doors to completely open up into the garden where our client will entertain family and friends during the summer. We also took this opportunity to add additional features to the existing dwelling in the form of pocket doors and a elevated dining area with glass balustrade over looking the new extension.
Services Instructed
- Measure Site Survey
- Design and Preparation of Designs to obtain planning permission
- Submission to Local Council
- Building Regulation Drawings
- Structural Engineering
- Submission to Local Authority Building Control


















