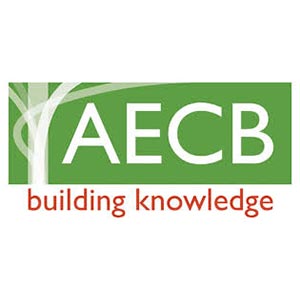Extensions and Loft Conversions
Feature Glazed Rear Extension, Front Porch Extension, Internal Alterations and External Remodel.
Completion Date: 30 June 2023
LPS were instructed to extend and modernise a large detached family home to create a modern and characterful residence.
Having been original built in the 1970's, the property had been occupied since its construction by the original architect and required modernisation to bring it up to modern standards. In collaboration with our client, we designed a feature glazed rear extension along with a front porch extension. A new colour palette was also carefully selected for the exterior of the property along with changes to window and door styles.
Located within a Conservation Area and in close proximity to Grade II listed buildings, careful consideration was given to utilising high quality material finishes such as oak and standing seam zinc cladding along with other fine architectural details.
Services Instructed
- Measure Site Survey
- Conceptual and Detailed Design work
- Management of Planning Application
- Technical Drawings and Building Control Approval


















