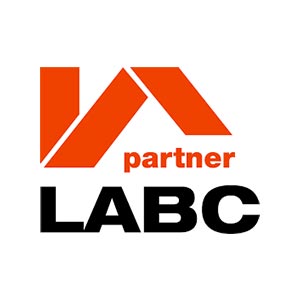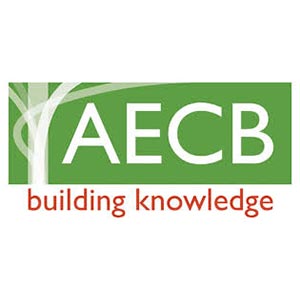Extensions and Loft Conversions
Extensions and complete remodel/reconfiguration
Completion Date: 31 March 2020
We were approached by a renowned and respected sportsman to extend and remodel a family home to create a beautiful and modern family home.
Light and space was key so we set to work on some conceptual ideas creating both open plan along with more private spaces.
Once agreed we set about creating full plans to include:
Two Storey Rear Extension
Two Storey Side Extension
Loft Conversion
Front Porch
Complete External Remodel
Once the plan was finalised we submitted it to the Local Authority and managed the application on behalf of the client. Approval followed 10 weeks later allowing us to move on to the technical building regulation drawings which could then be sent out to tender.
The results are incredible and our clients keen eye for decorating really helped bring the space to life.
Services Instructed
- Measure Site Survey
- Conceptual and Detailed Design work
- Management of Planning Application
- Technical Drawings and Building Control Approval
- Construction Phase Site Visits


















