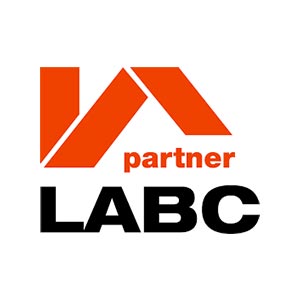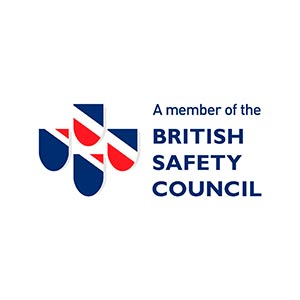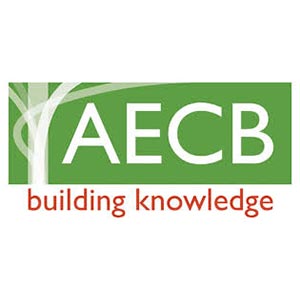Extensions and Loft Conversions
Single storey extension, loft with hip to gable conversion and rear dormer.
Completion Date: 24 March 2017
LPS were instructed to design and gain permission for a single storey extension, loft with hip to gable conversion and rear dormer.
Services Instructed
- Measured Site Survey
- Design and Preparation of Designs to obtain Council Approval
- Submission to Local Council
- Building Regulation Drawings
- Structural Calculations
- Submission to Local Authority Building Control


















